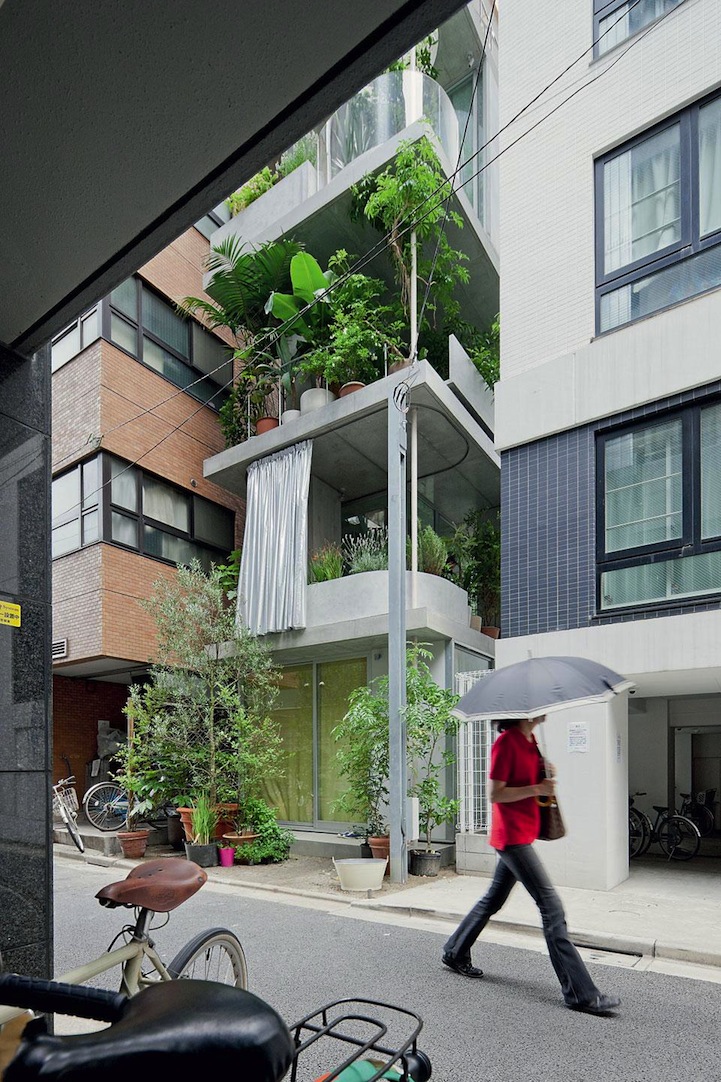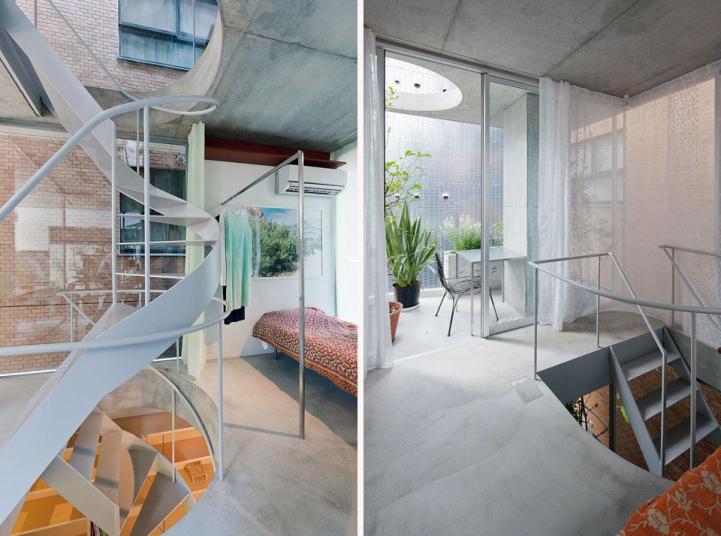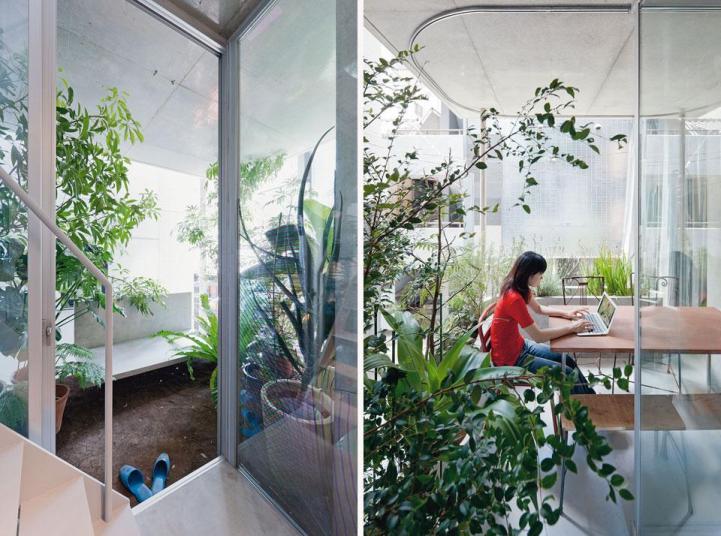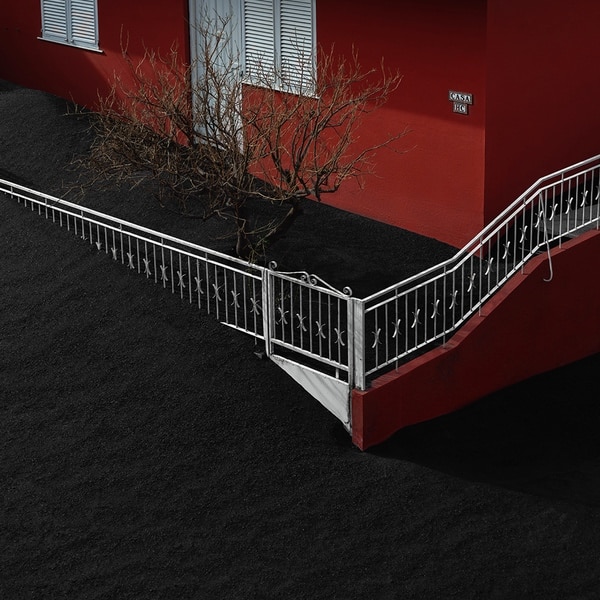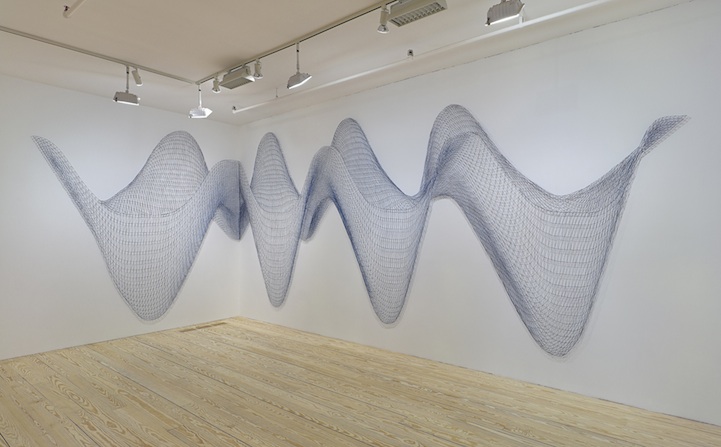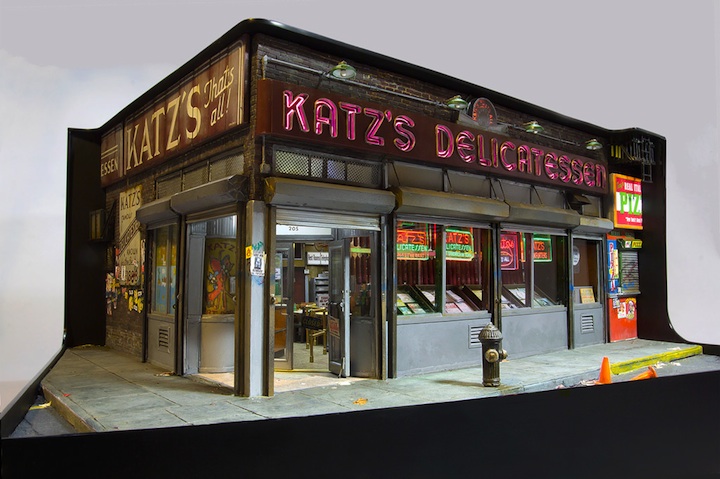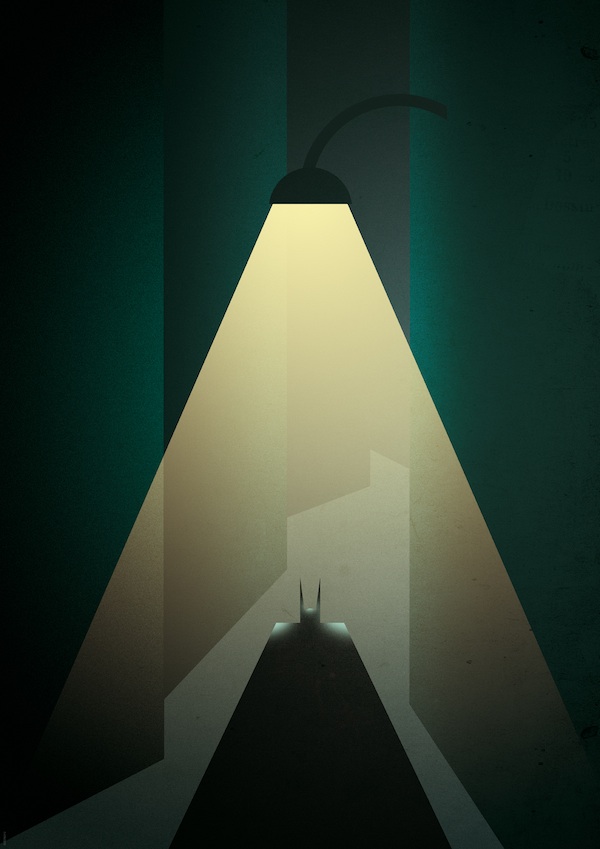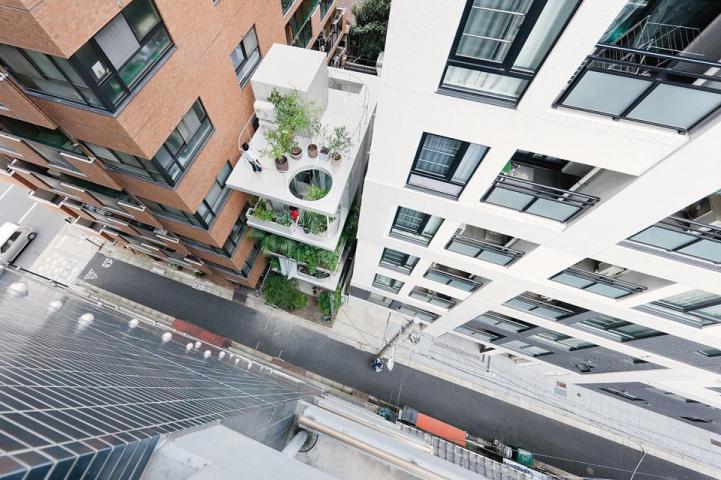
Designed by Japanese architect Ryue Nishizawa, the House and Garden building is quite an unusual sight in the bustling city of Tokyo. Built on a small lot, only 26ft x 13ft or 8 x 4 meters, this four-story house is overshadowed by the two buildings it has been wedged between. Perhaps the most shocking aspect of the design is that there is no real facade.
Rather, Nishizawa chose to use floor to ceiling glass windows, curtains, and an array of plants to give the inhabitants their privacy. The glass windows and curtains also substitute for the lack of solid interior walls in the house. Hoping to give a feeling of “living in a hanging garden,” not only are there a number of planters but the upper floor has a thin layer of soil instead of carpet or wood.
The ground floor holds the kitchen and living room, while the first and second bedrooms are found on the second and third floors, respectively. Finally, the fourth floor has a roof top terrace and either a guest bedroom or storage unit. A spiral steel staircase runs up the whole building connecting each level. What a unique home concept!
