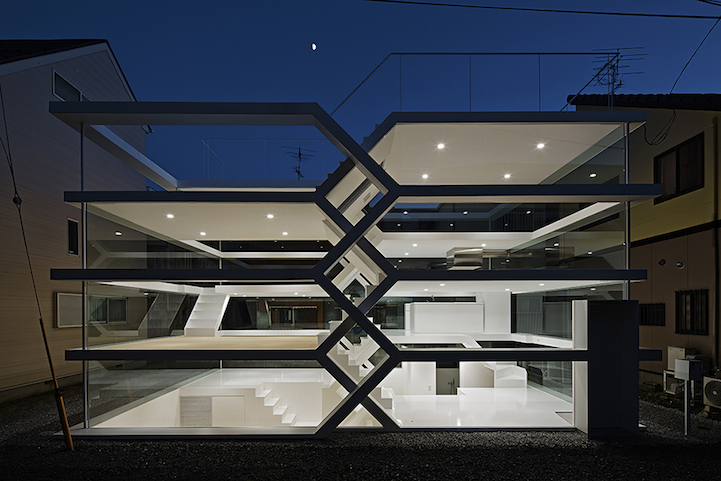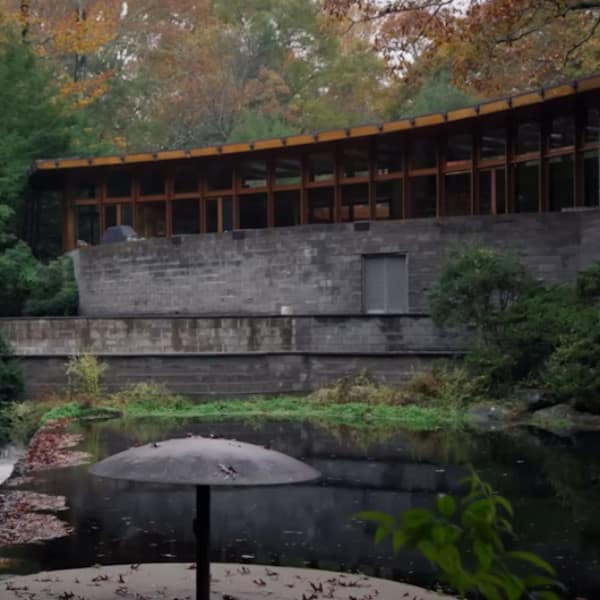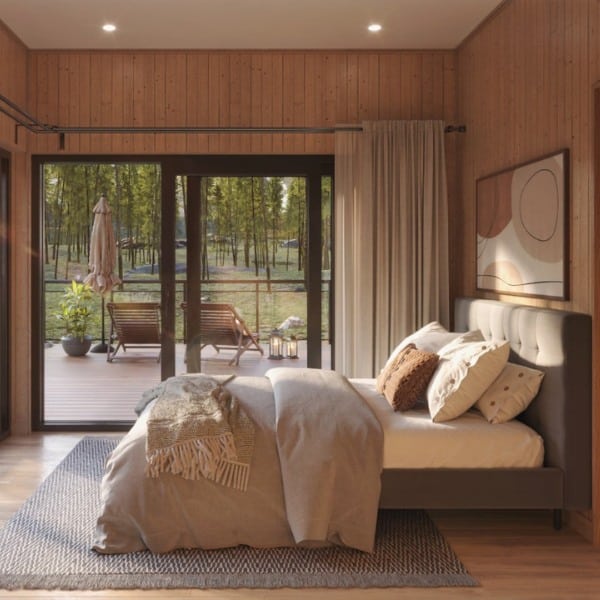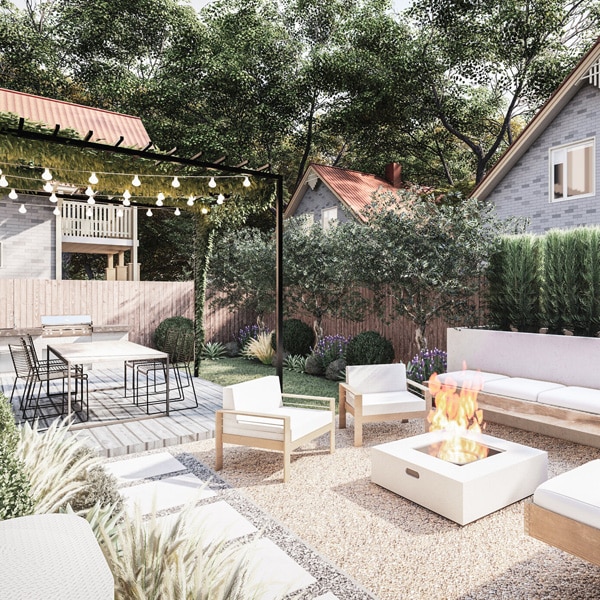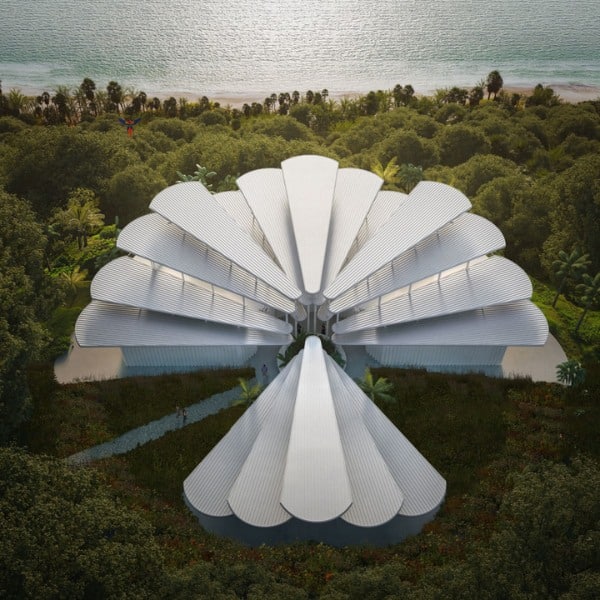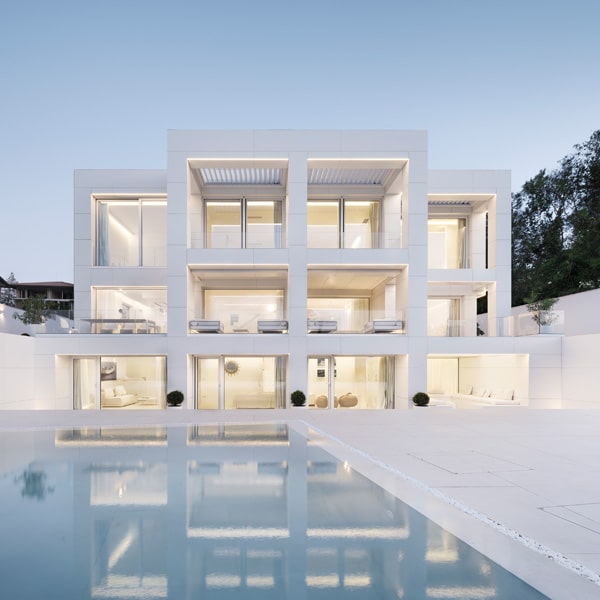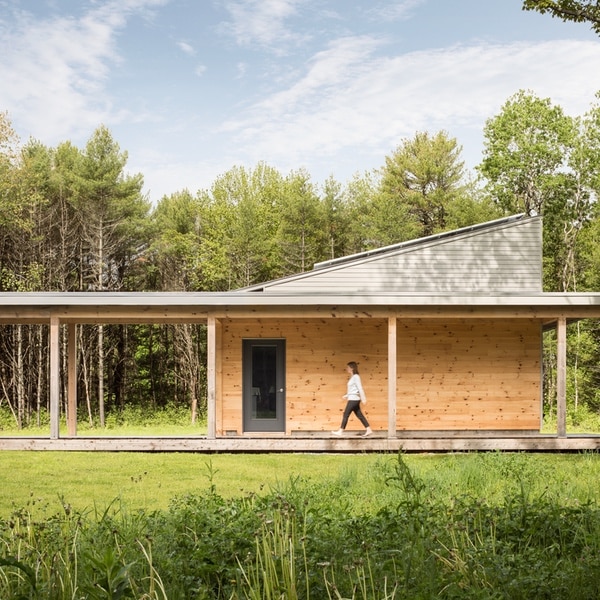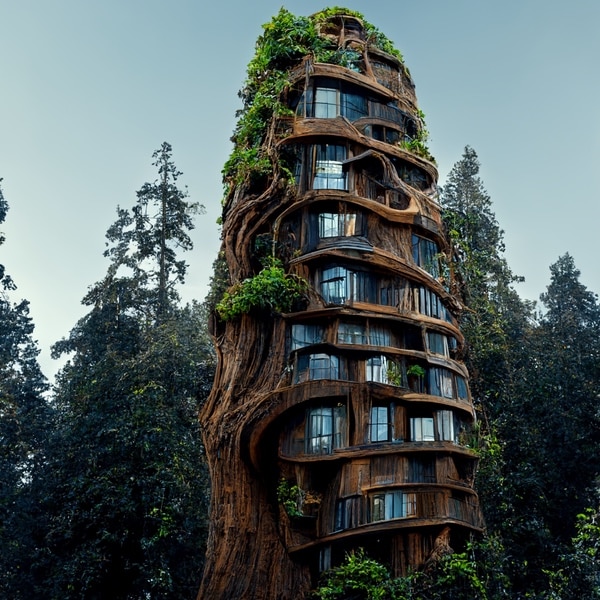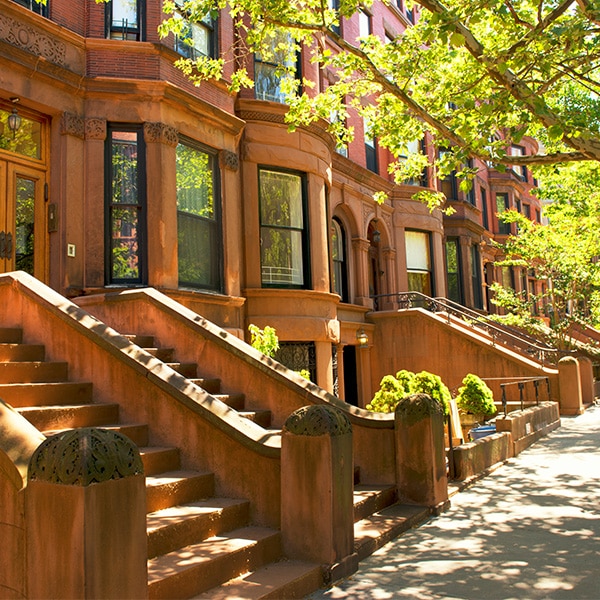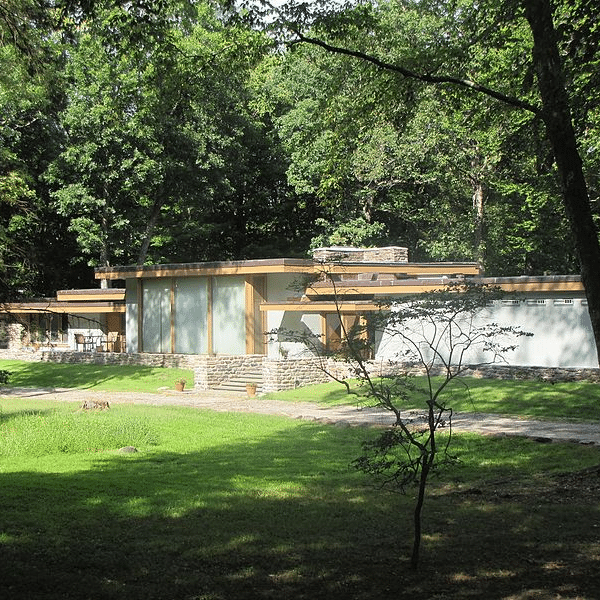Located near Omiya Station in Saitama, Japan, the S-House is a transparent home with an extraordinary, avant-garde geometric structure. Created by Tokyo-based practice Yuusuke Karasawa Architects, the two-story building is split into five levels of wall-less rooms connected by over a dozen criss-crossing staircases and diagonal beams.
The modern home's labyrinth of rooms require careful navigation of the complicated levels, as some floors contain up to two rooms, while others consist of empty voids. Drawing from studies of nature and space, the structure flows upward in an impressive display of alternating solids, angles, and emptiness.
According to Karasawa, the convoluted structure was built for a client as a response to the lack of privacy and increasingly complex webs of information born of our internet age. He says, “Our hope is that this complex, layered network space will become a new architectural form that captures the various activities borne out of today's informational society, where diversity and order are being demanded at the same time.”
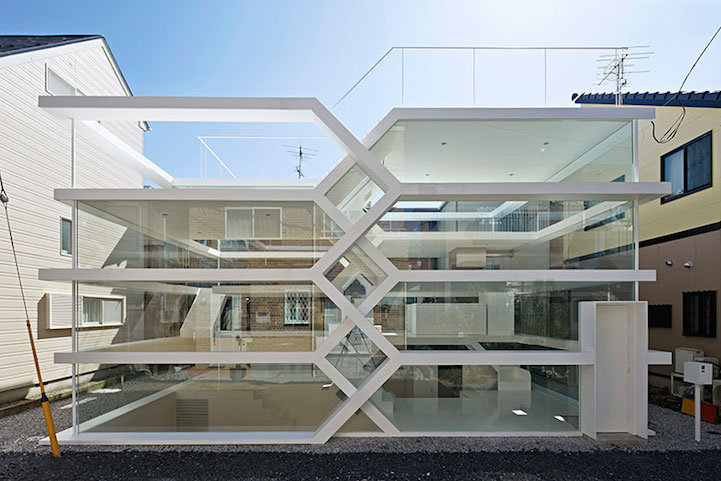
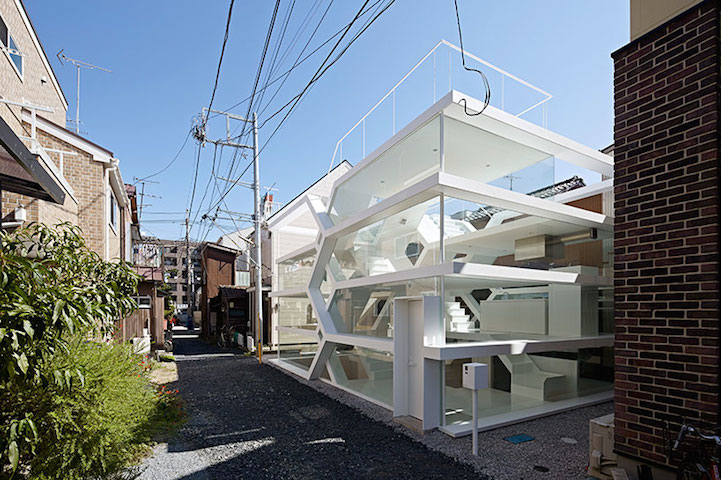
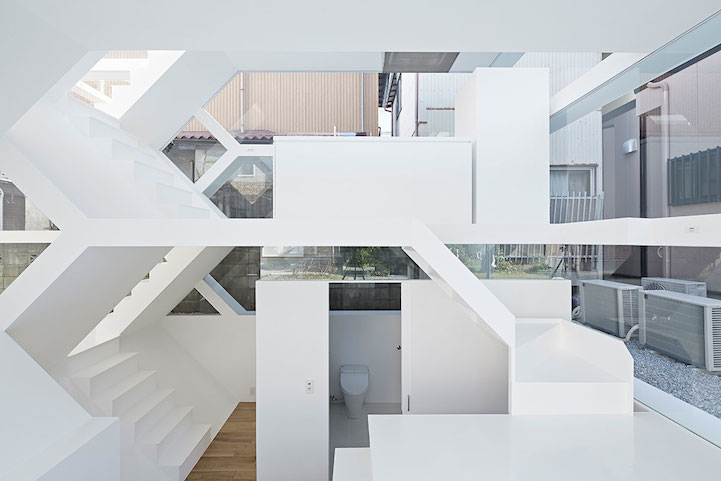
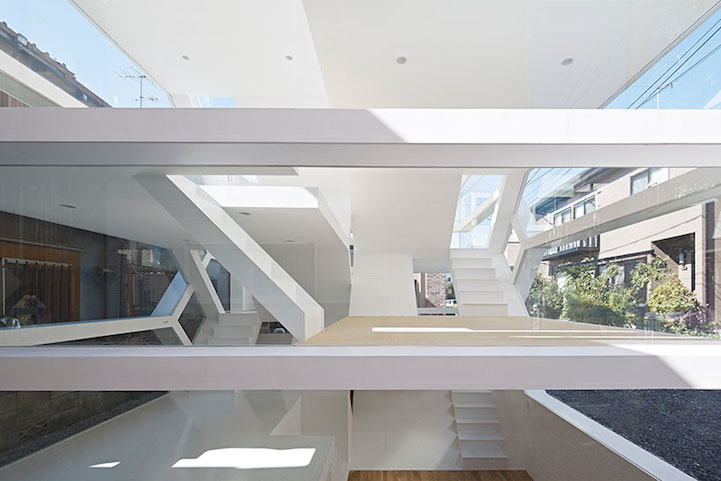
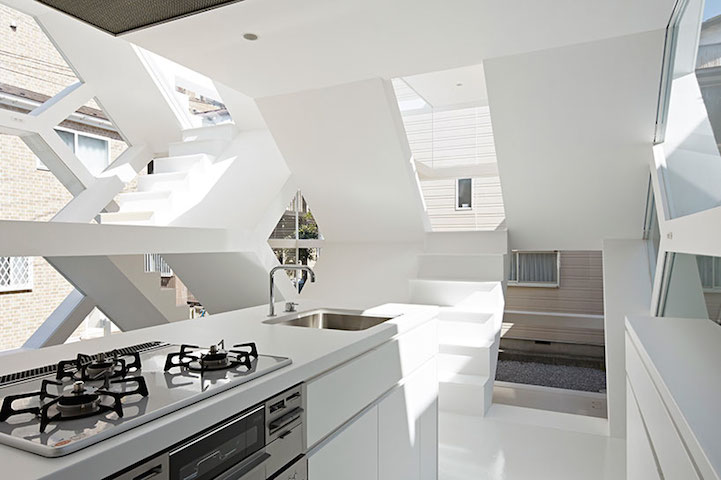
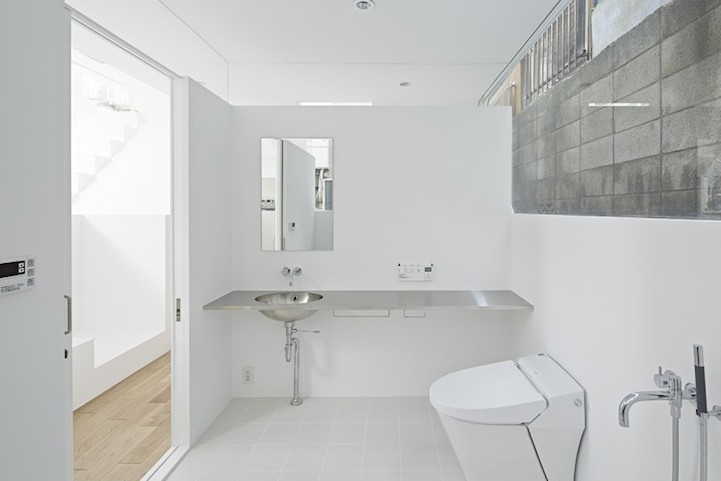
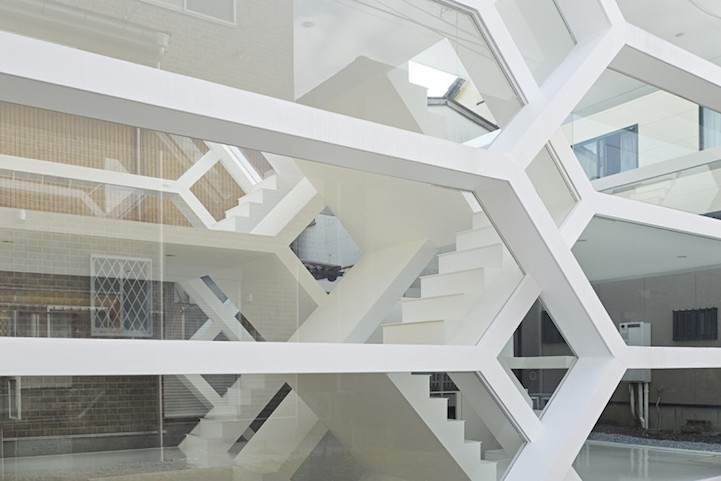
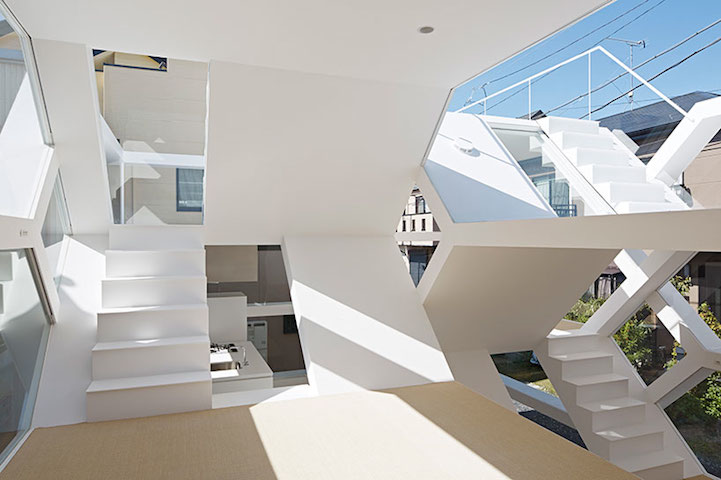
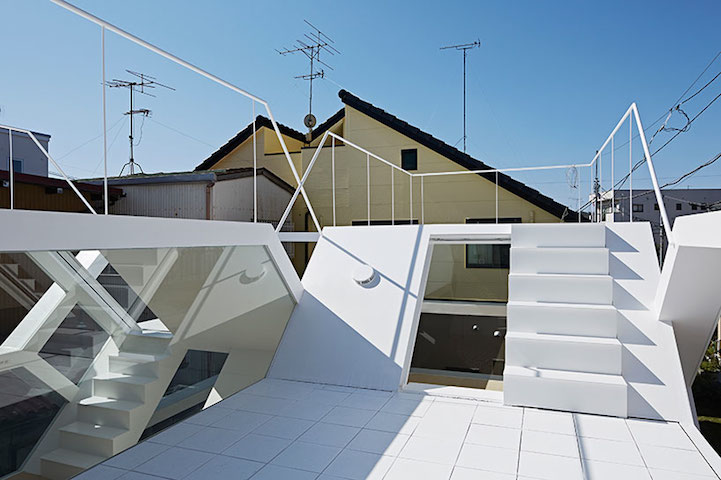

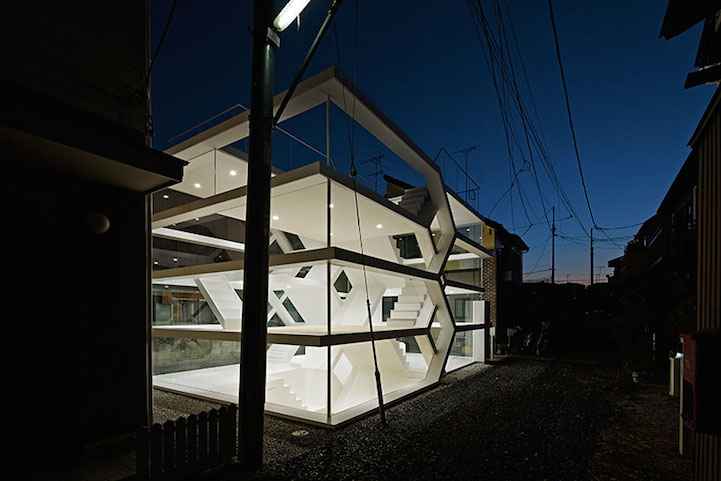
Photos by Koichi Torimura
Yuusuke Karasawa Architects' website
via [The Coolist], [Dezeen]
