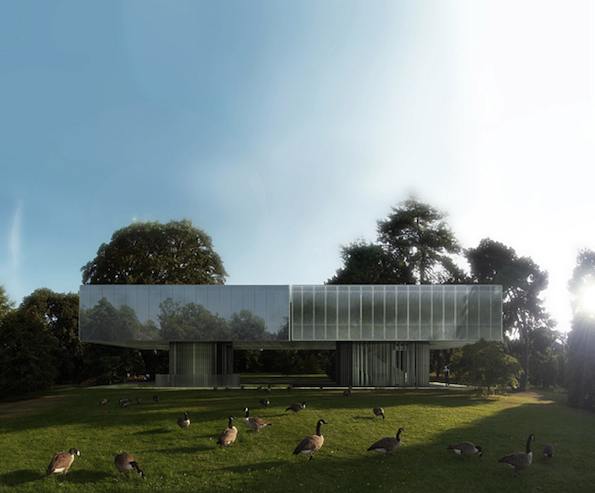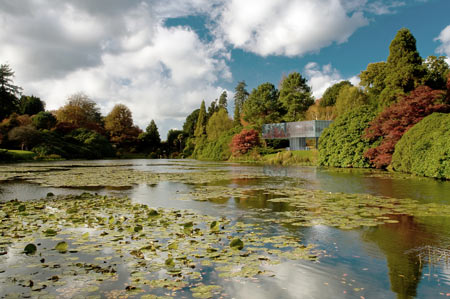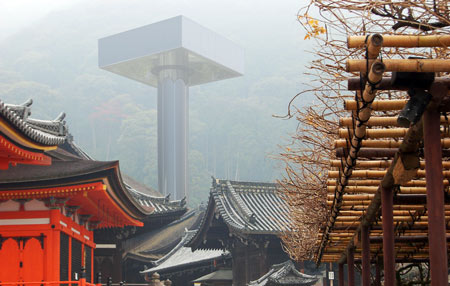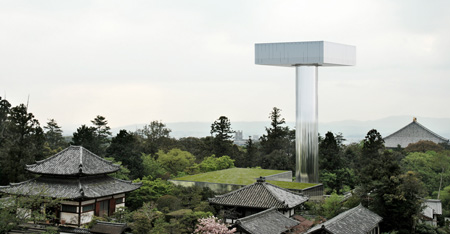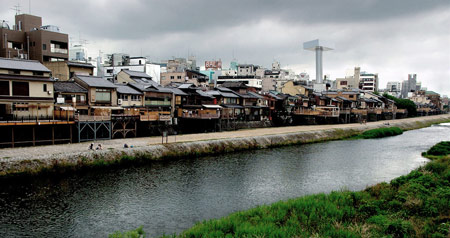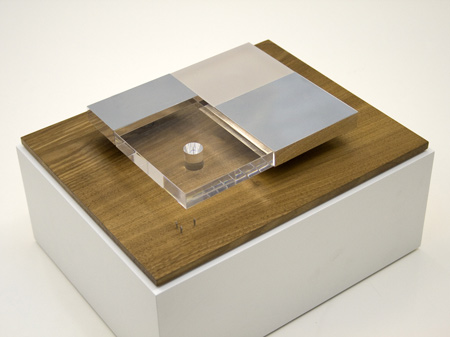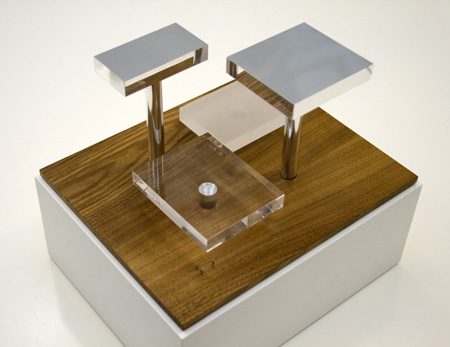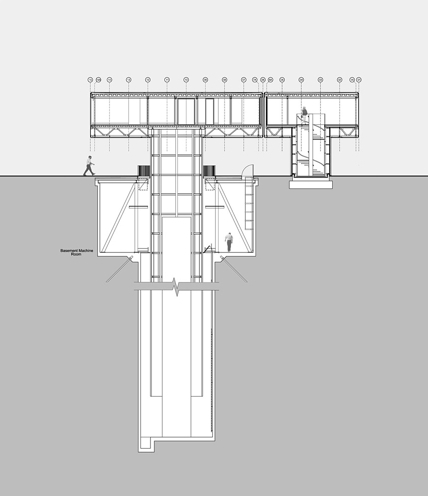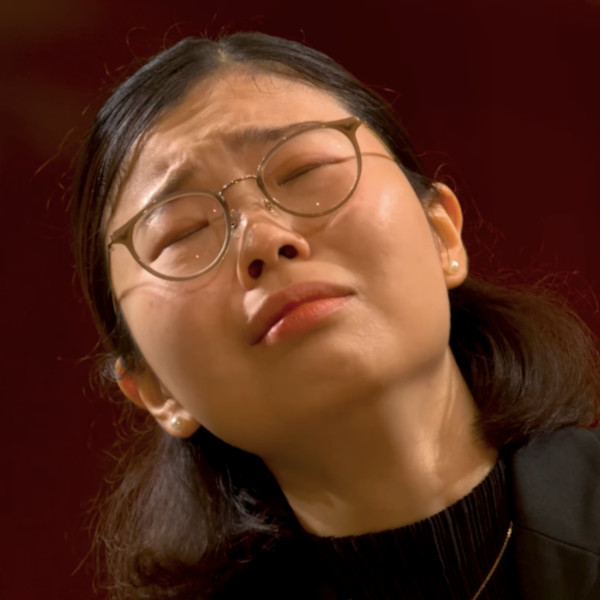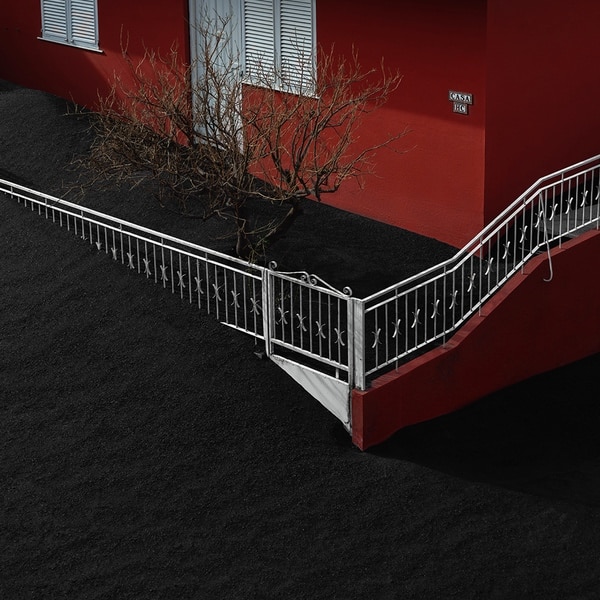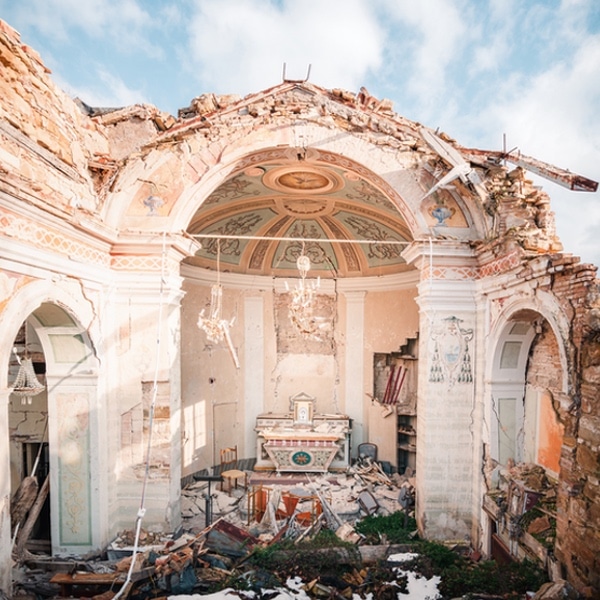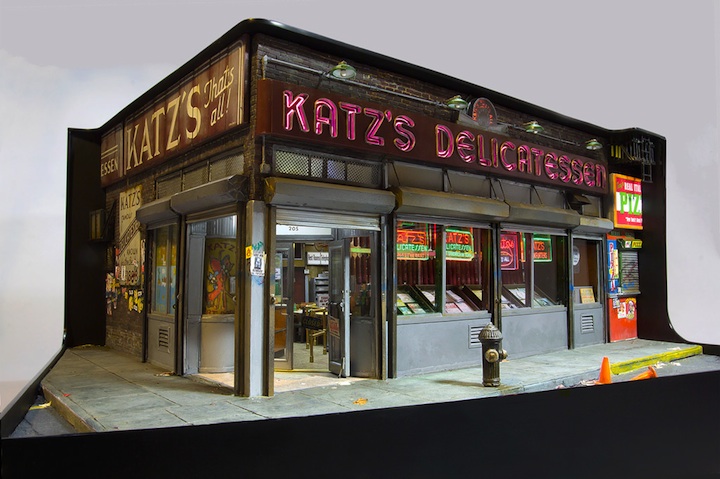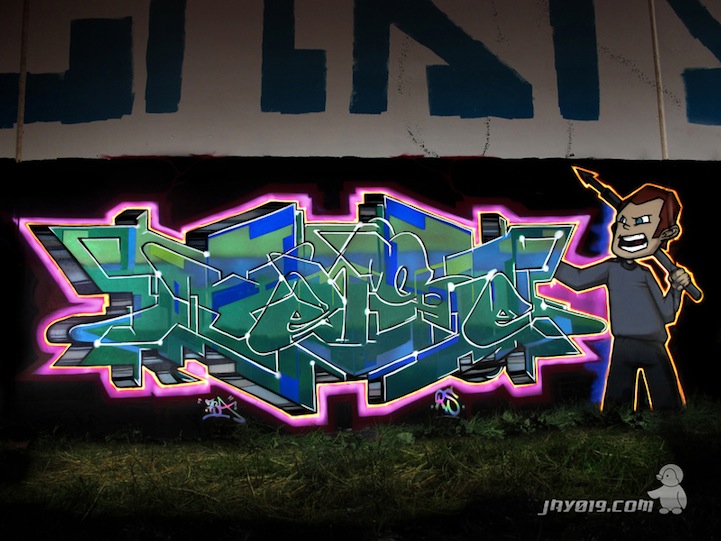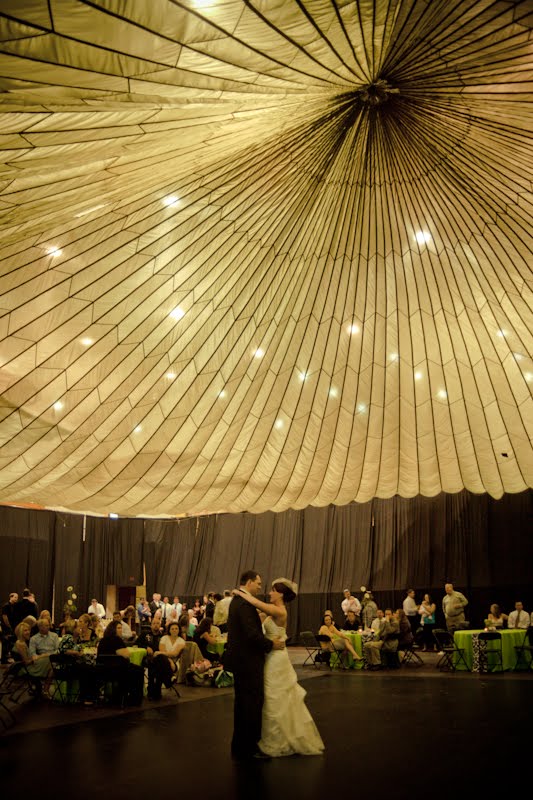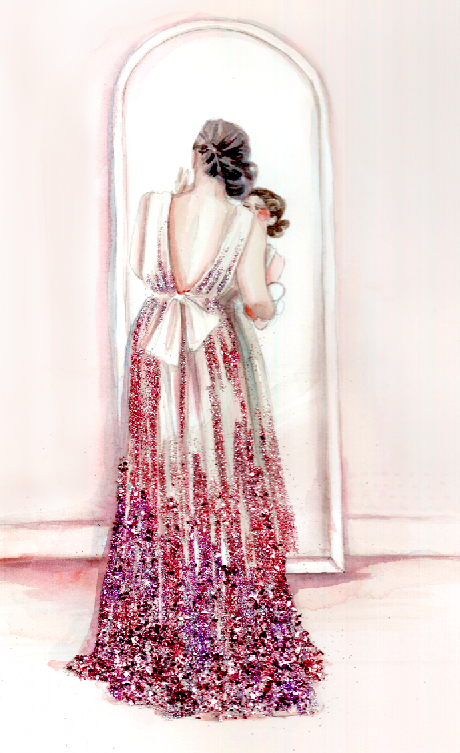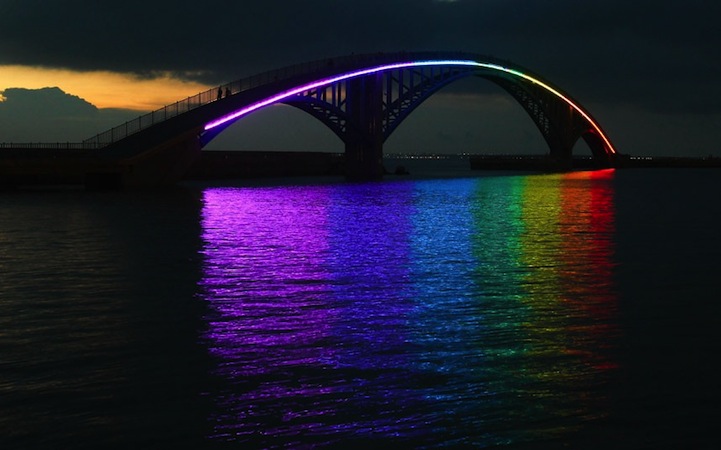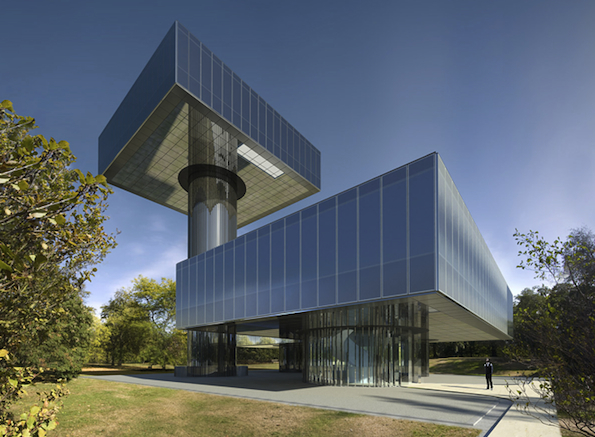
London-based Marks Barfield Architects have designed a house where sections can be elevated like a periscope at the touch of a button.
Called Villa Hush Hush, the building would be divided into four rectangular zones, two of which could be elevated. A mechanism would push the support columns out of the ground, elevating parts of the building by up to 131 feet (40 meters).
Villa Hush Hush is designed as a spectacular new home concept that can disappear into a landscape, or be lifted above the treetops to provide wonderful panoramic views. The project has been privately commissioned and currently has planning permission.


